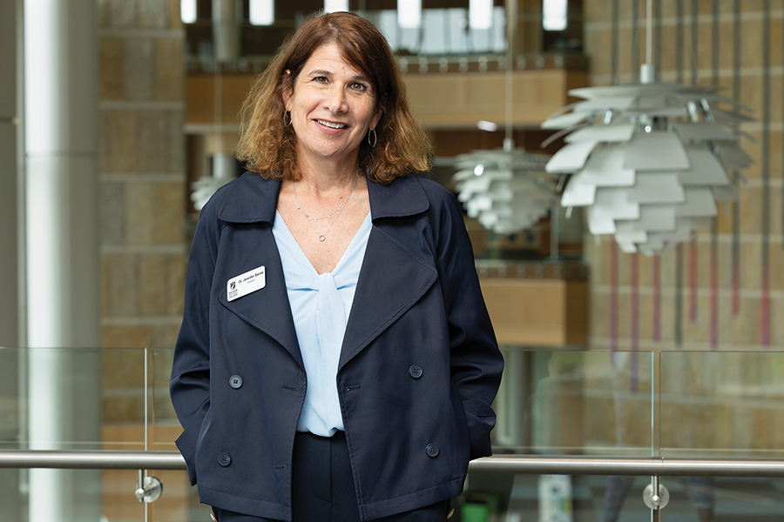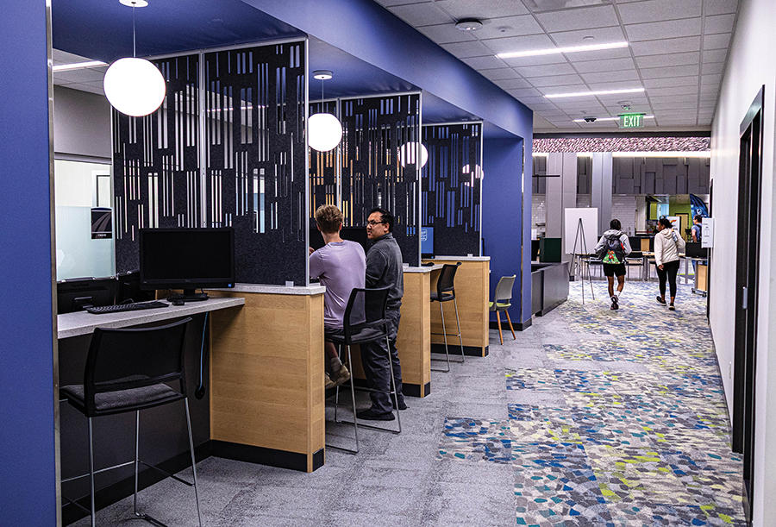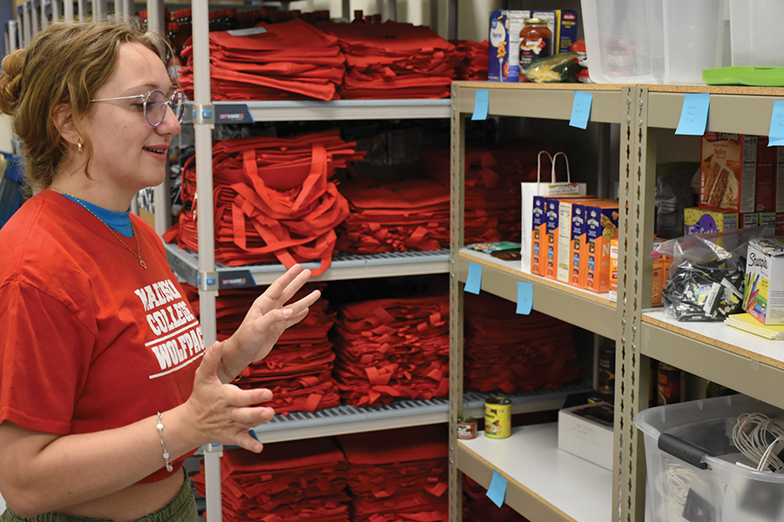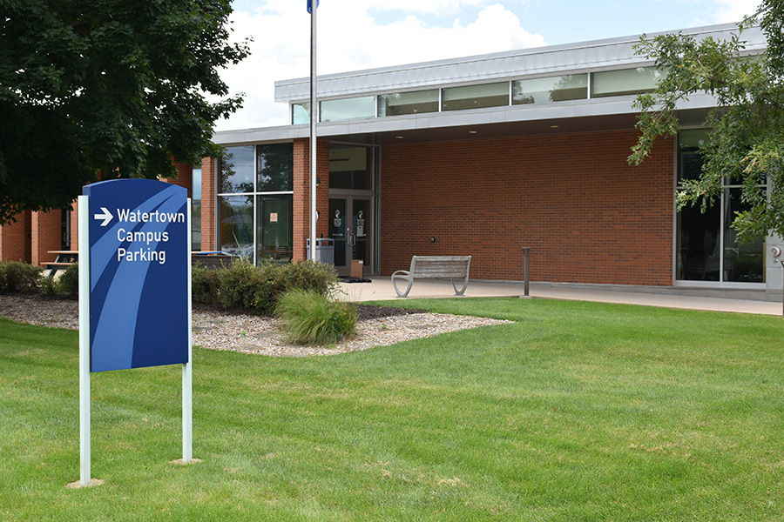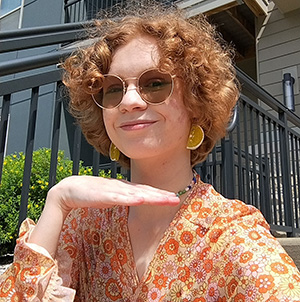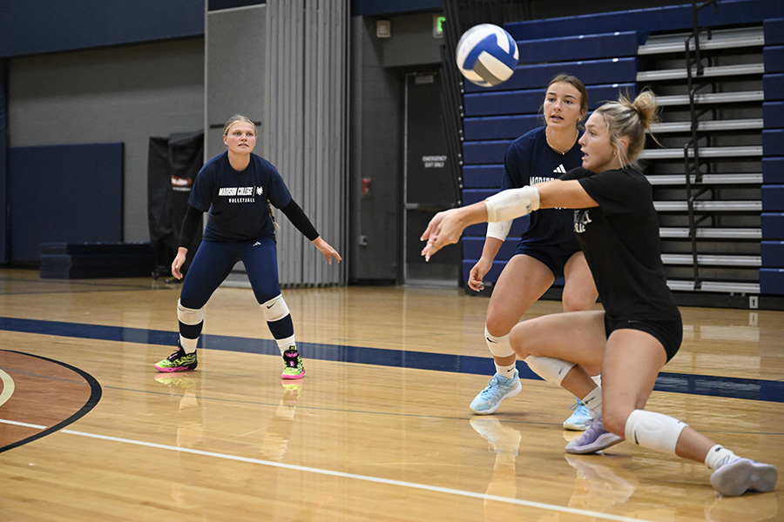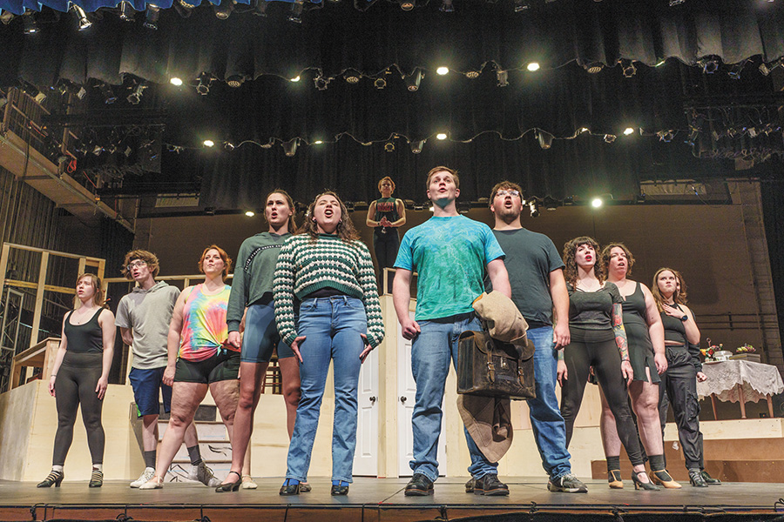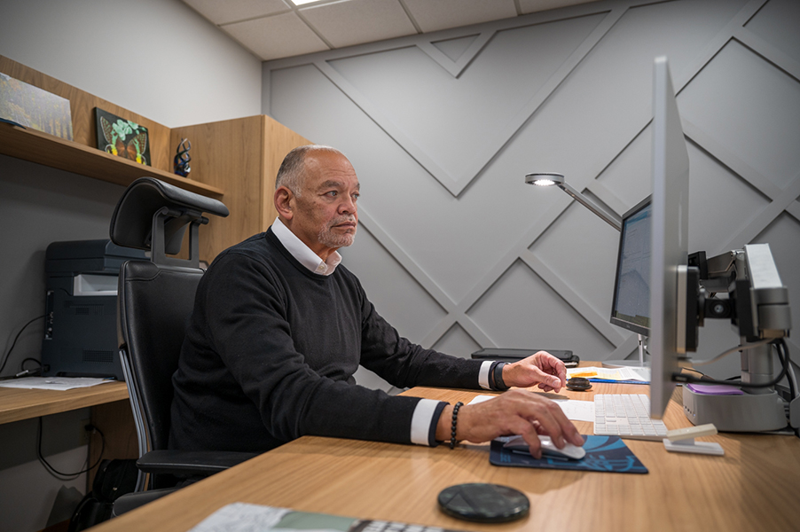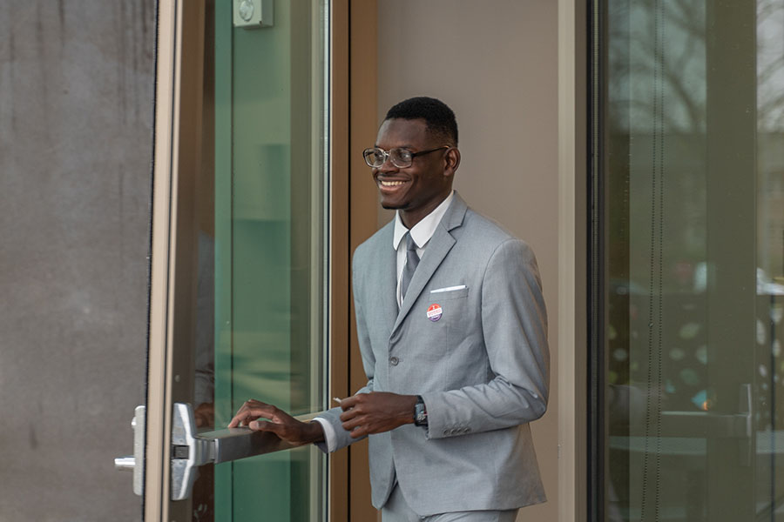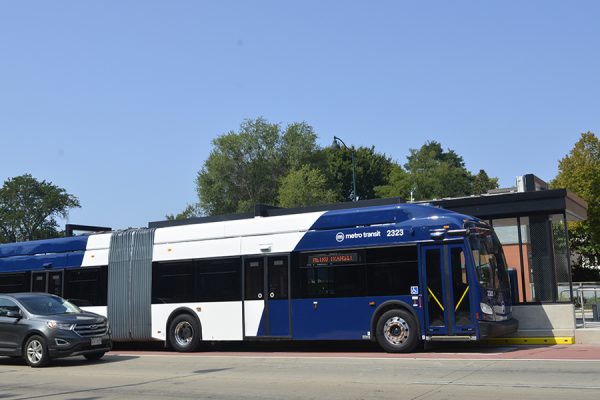Every year, Madison Area Technical College’s Construction and Remodeling students build a cabin as part of their curriculum. These cabins are usually about 750 sq. ft. and are sold for just the cost of materials.
The students of the Construction and Remodeling program receive a grade for these cabins, as well as for other projects such as garden sheds, Habitat for Humanity job site visits and community organization remodeling assignments. The curriculum focuses on building these cabins with sustainability in mind by making them energy efficient and “green.”
John Stephany, a Construction and Remodeling program instructor at the Commercial Ave. campus stressed the importance of adding cabin building to the curriculum.
“They are built in a forward-thinking manner,” Stephany said. “It’s a win-win situation for everyone involved. The students get the hands-on project that teaches them a lot of skills, and whoever buys them gets a great house at just the cost of materials. It’s a good project that we can use right here on campus to build, so we don’t have to drag all the students out to a job site somewhere.”
One of the biggest challenges that students face with the cabins is selling them. Since high quality materials are used to build these cabins, they typically run anywhere from $50,000 to $60,000. This is a good deal because the buyer is not paying for labor hours.
The cabins are designed to be transported, which makes it easier for buyers to disassemble and relocate them. “The roof separates from the walls, and a house mover moves it to any site, anywhere,” Stephany said. “We’ve moved them as far away as Park Falls, which is way up north, Cassville, which is over by the Mississippi River, locally, and anywhere in between.”
Construction and Remodeling students build one cabin per year as a requirement for their one-year degree program. Approximately 5,000 total hours is put into the construction of them. They are built entirely by the students, with guidance from their instructors. Approximately 28-32 students work on each cabin.
The cabin building project was added to the Construction and Remodeling curriculum about five years ago. One of the program directors, Allie Berenyi, struggled to find consistent projects for students to work on every year, and came up with the cabin idea after a trip to New Orleans to help clean up and rebuild after Hurricane Katrina. She saw Katrina cabins being built, and got the idea to have students build similar ones on-site and relocate them to a buyer’s property.
“She came back with the idea and passed it to the school and the school was on-board, and it’s taken off since then,” Stephany said. “We’ve sold every cabin except for one.”
Since these cabins are built to accommodate future constraints, they are sturdy, energy efficient, and sustainable.
“The exterior is either cement board or something called ‘smart siding,’ which is a very green product,” Stephany said. “The roof has shingles, but we try to use a 40 or 50 year shingle. So, it’s a heavy shingle, but it lasts a lot longer.
These cabins are a good match for someone who does not wish to have a significant carbon footprint on the world. One man pays $40-$60 per month in utility bills, Stephany said, because these houses are made to be so energy efficient.
Another home had solar panels built in, so it conducts electricity when no one is home. “It almost produces as much as it uses,” Stephany said.
These homes are great for a primary or secondary residence. Stephany is very supportive of this portion of the curriculum because their previous building projects had to be done to someone else’s specifications. This way, students get hands on experience that cannot be learned solely in a classroom.

