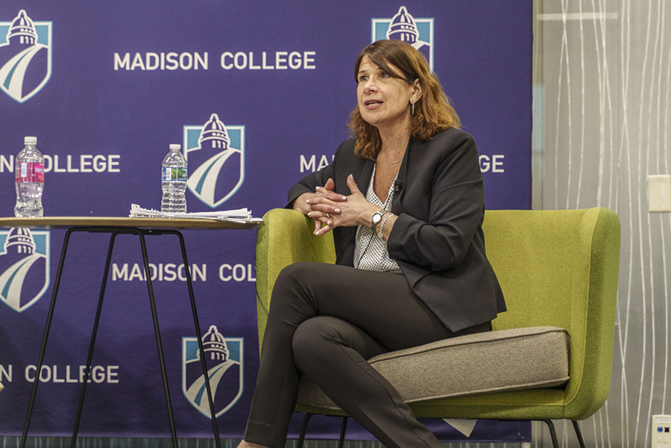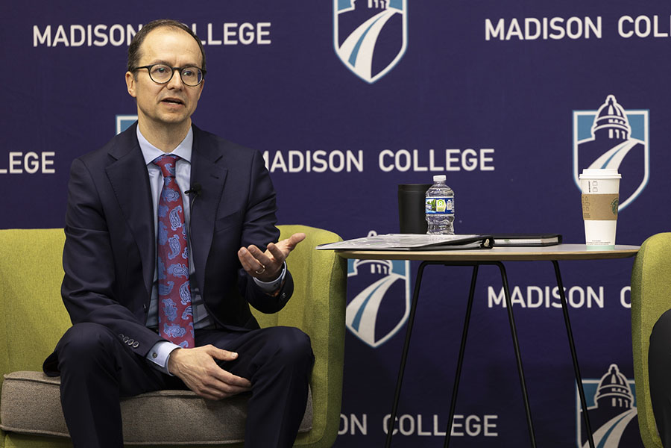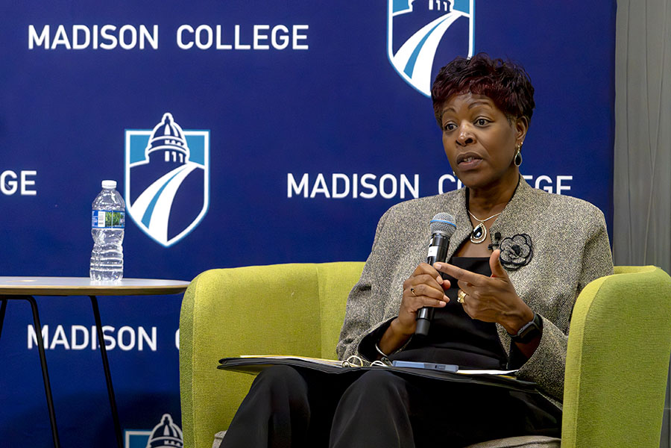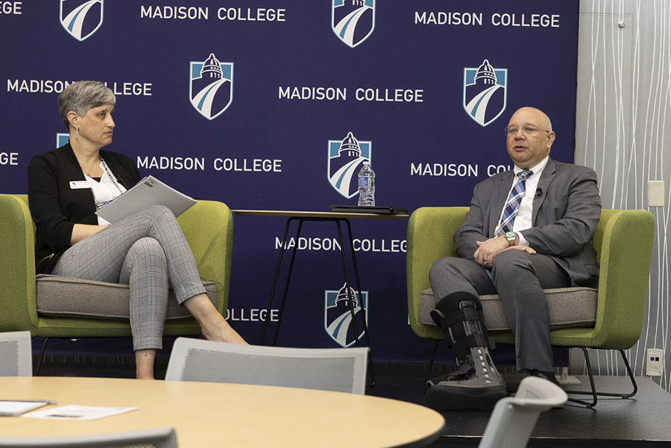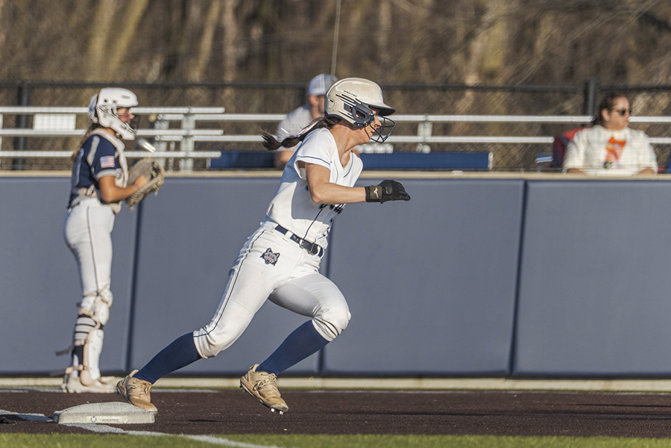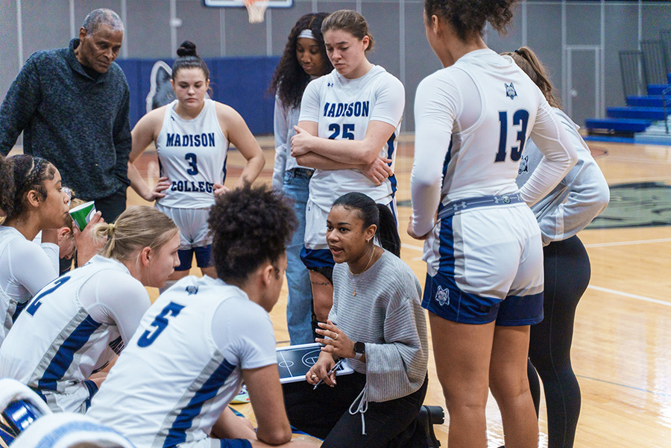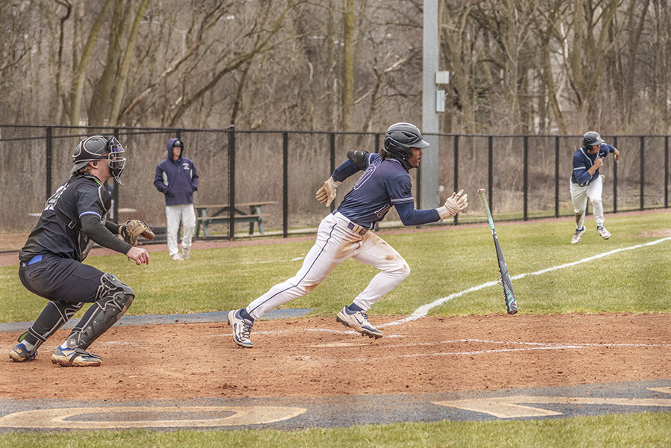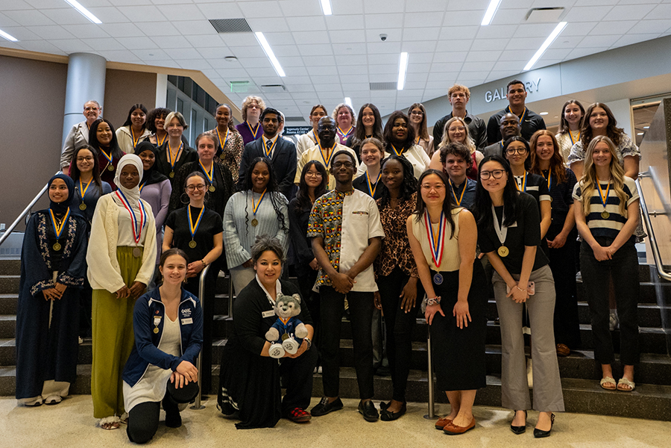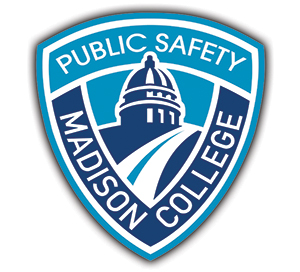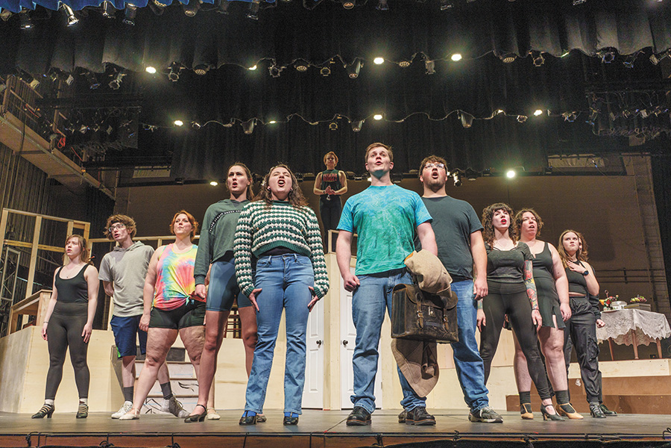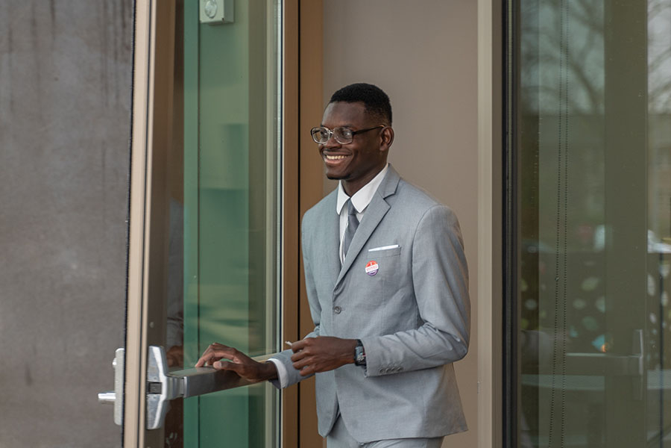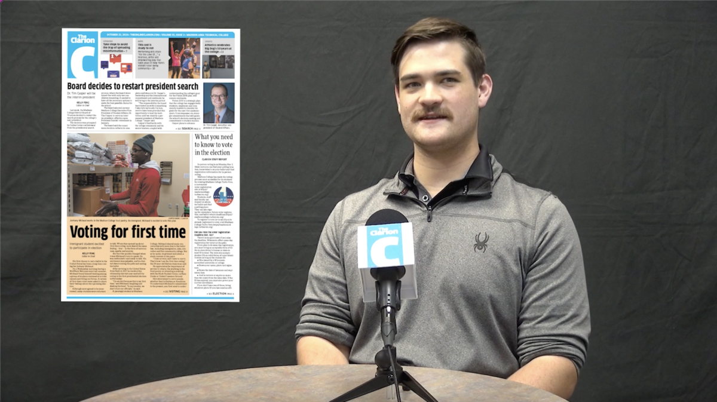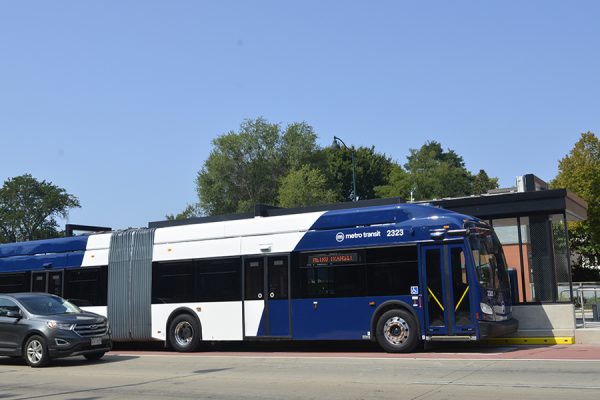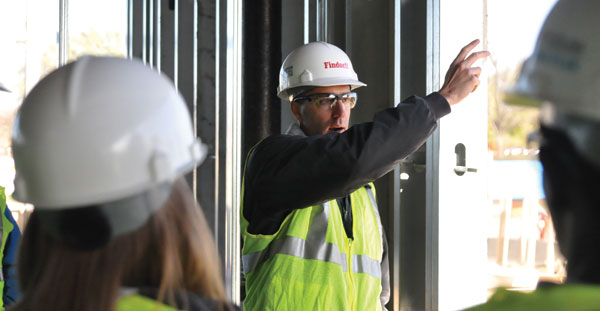The ongoing construction projects are in full-force at each Madison College campus, and significant progress is being made in the push to completion. Students and faculty can look forward to many changes, both on small and large-scale levels.
Michael Stark has been the Director of Facilities at Madison College for over four and a half years, and is both optimistic and enthusiastic about the process.
“Technology has changed; the buildings needed to be brought up to new levels of learning for students,” he said.
The main hub of activity, based at the Truax campus, features the largest part of the construction at Madison College. Four new buildings will lend themselves to create an entirely new visage and feel upon completion. While the Protective Services building will be finished first (set to be open for the spring semester of 2013), the other three buildings are not far behind, and should be completed by fall 2013.
Stark expressed anticipation for the design of the Protective Services Building, which will house the Law Enforcement, Fire and EMT programs.
“We are making a lot of progress on the north side of the building,” he said. “The stonework featured is limestone from Wisconsin, which will be a unifying characteristic for all buildings; it’s very much a theme.”
The new Health Education Center will house all health career classes, some of which include the Nursing and Massage Programs. Stark commented that the Dental Program will also be moving from its former home at the Downtown campus to permanently take up residence in the new building.
“The building will be state-of-the-art, and really nice when completed. There will also be a student health clinic housed in the new facility,” Stark said.
The upcoming Truax Gateway, a three-story structure, will house many student services, including career counseling, financial aid and tutoring. The third floor atrium will house the new library.
The Ingenuity Center, the fourth new addition, will house robotics as well as a showcase of advanced manufacturing.
Students and faculty alike may have encountered problems with the general layout of the campus entrance with the previous design, but the new layout will vastly improve this issue.
“It will be very clear where the main entrance is,” Stark stated.
In addition, students can look forward to increased productivity and study areas.
“Students will find spaces that are more open to use; small study areas as well as more use of benches,” said Stark.
In addition to the physical building projects, extensive site-work is in the works at Truax. One of the main projects targeted to be fixed this summer is the issue of storm-water and flooding management.
“The goal is to eliminate the past flooding problems,” said Stark.
Other projects include extensive landscaping and new outdoor signage. Parking lot changes and maintenance will also be coming, much to the anticipation of many students and faculty.
“The number of parking stalls will not diminish, but the goal is to create better access,” Stark said.
Madison College is currently working with the City of Madison to have Wright Street reduced from four to two lanes by the summer of 2013, discouraging the bottleneck and enabling better traffic flow around the campus.
“Within the coming weeks, there will be a barrel test to see how drivers react to the reduced lanes on Wright Street,” Stark commented.
At the smaller satellite campuses, progress is also moving along at a steady pace.
Reedsburg is remodeling current space (6100 square feet) and adding space (over 8500 square feet) to help revitalize the campus. Two Active Learning classrooms, a Student Achievement Center, two telepresence rooms and a new library are the highlights of the project.
“The campus in Reedsburg is the farthest along,” stated Stark. “We are on track to substantial completion by April 24.”
In addition, Fort Atkinson, Portage and Watertown are all also on track to be completed for the fall of 2012, a year earlier than Truax. Substantial completion is set for around the third week of July 2012.
Fort Atkinson will feature the addition of 6000 square feet of space. The new addition will house a welding laboratory, new northeast entrance, Student Achievement Center and library. Storm water management is being tackled, and new restrooms are being added.
The Portage campus will see the addition of 800 square feet as well as renovation of 1000 square feet. Two science labs and a telepresence room will be featured, as well as programming and administrative spaces.
The Watertown campus is adding a 10,000 square foot addition, in which two science labs, community meeting space, additional classrooms (including an Active Learning classroom) and a Student Achievement Center will be housed. The renovation also includes new restrooms. Like at Fort Atkinson and Reedsburg, storm water management is emphasized.
With all of the building projects at the various campuses, Stark expressed gratitude for the impact of the unseasonably warm winter. This brought down the cost of heating the buildings significantly, with the money then allocated to other aspects of the construction.
“We are very much on schedule; in some cases ahead of schedule, due to the mild winter and favorable weather,” he said.
Bringing the projects together, Madison College is heading into a new future, both cosmetically and socially. The winds of change are blowing, and Stark was very enthusiastic about the impact of the projects.
“I think it’s going to upgrade the image of Madison College, and make it a number one choice for students to want to go to. There will be a dramatic change in the environment,” he said.
Given that Stark has been working at Director of Facilities since the building project first started, he has gotten to see the plans come to reality. He chimed in about his journey with the construction.
“It has been good to be a part of this from the ground up,” he said.

